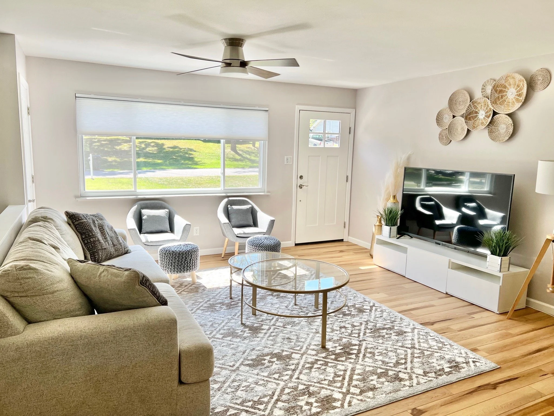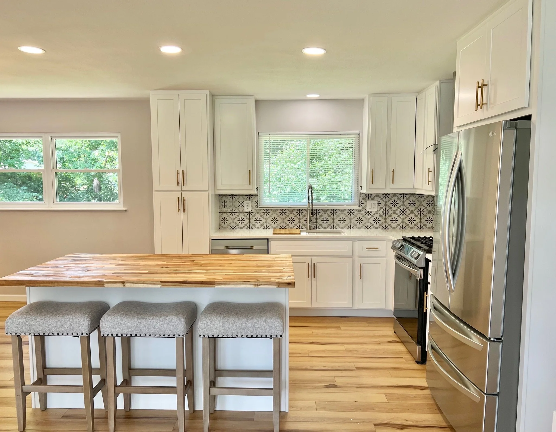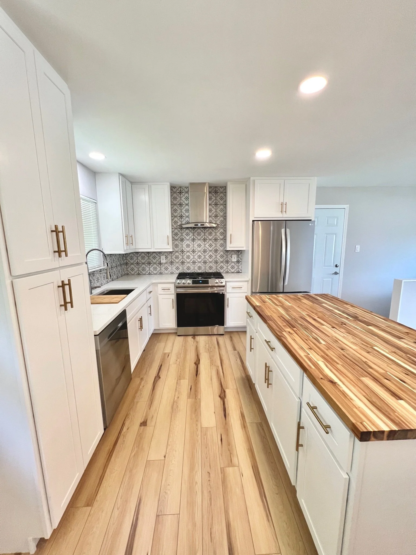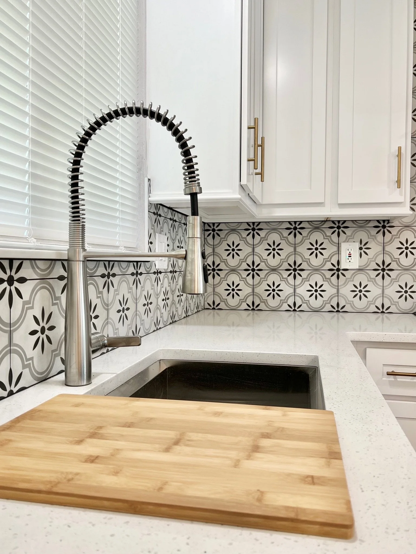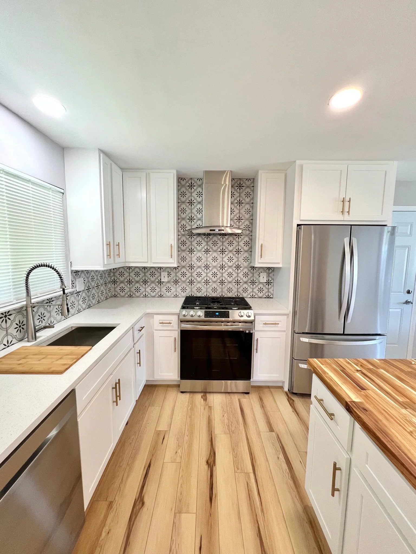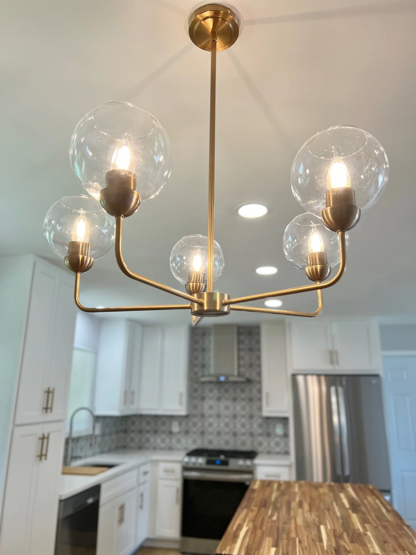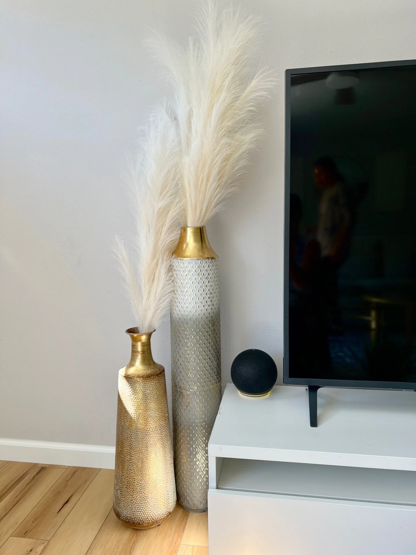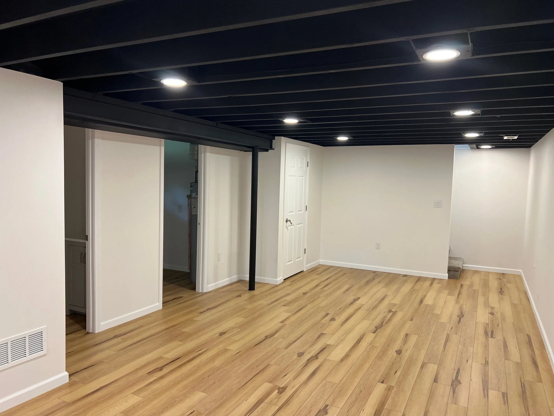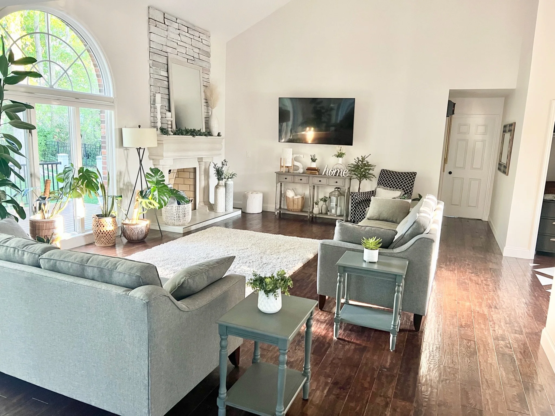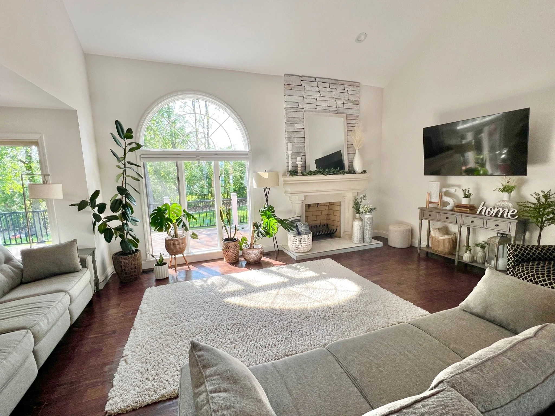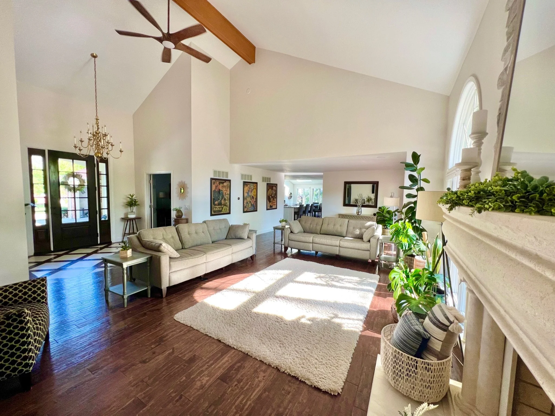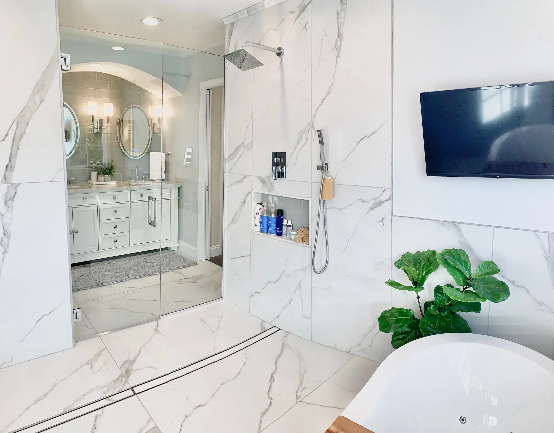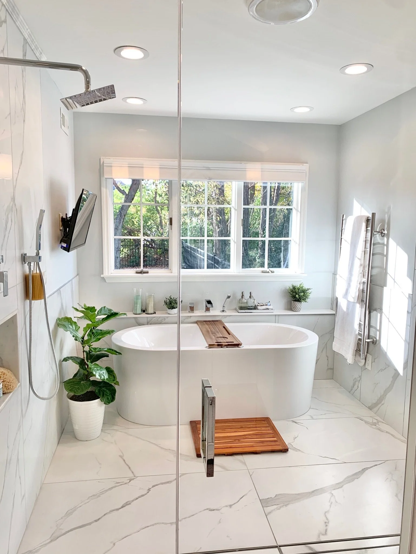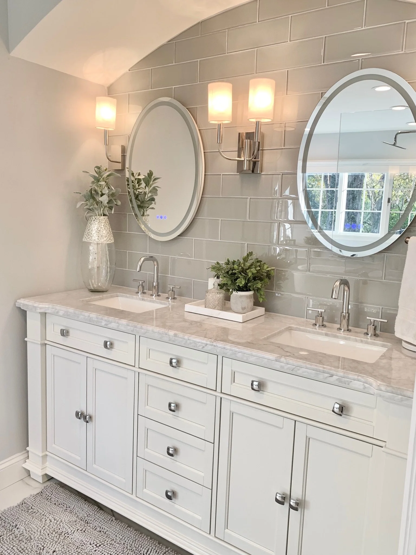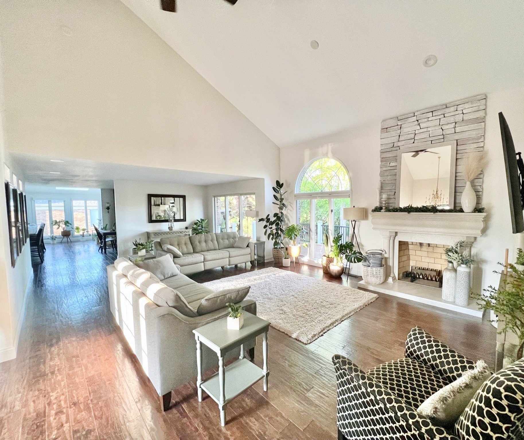
Residential
Residential Design
“When we relocated from Florida to Missouri to a home that had been in the family since 1962, we hired Made You Look to remodel the home before we moved in. We trusted their expertise and design style and gave them free rein to update the space as they saw fit. We loved how they kept the mid-century modern feel to the home, while creating an updated, airy, family-friendly and useable space where we can be comfortable, entertain and enjoy this third-generation family home for years to come!
~ Piyada S., Saint Peters, MO
Below are a few of our “larger” design projects that were truly transformational. But no project is too small, and not every project we tackle is a whole-house design. Whether you’re updating a hall bath, redoing a kitchen or simply seeking a fresh, decorative touch or furniture update, we can help! Contact us today for a free estimate.
Putting your house on the market? We specialize in enhancing your existing space for maximized appeal and optimizing sale value, based on current trends. Connect with us for more information!
Home Remodel: Kathleen Place
This 1960s home became a bright, airy retreat when we removed the wall between the kitchen and living room. A beach, luxury vinyl plank floor, gold accents, and a fun, retro tile backsplash in the kitchen gave the home an updated feel, while keeping the kitschy-cool vibe from it’s era. Quartz countertops paired with a Butcher-block island give the house a warmed-up feel without breaking the bank. Simple, modern and elegant furnishings make the space family-friendly but beautiful. And to tip the scales, the blacked-out rafters for the newly-remodeled basement gave the lower level a tall-pour feel while almost doubling the living space and allowing the residents to gain a bedroom and bath - not to mention the extra flex space for entertaining and family time. Check out our Before and Afters here.
Home Remodel: Gardner Place
This 1980s residence had good bones but needed a modernizing facelift. In the main living area, we kept it light and bright, brought in some foliage and created an airy, yet comfortable space. The whitewashed fireplace, custom inlay foyer, and play on textures made the space cozy but elegant. We converted the master bath into a wet room with jetted tub and two-person shower and added a custom cove for the vanity. We took out the soffits and sun porch in the kitchen, allowing more space for the large island and plenty of room to move around (even when all your guests are gathered there)! Check out our Before and Afters here.

